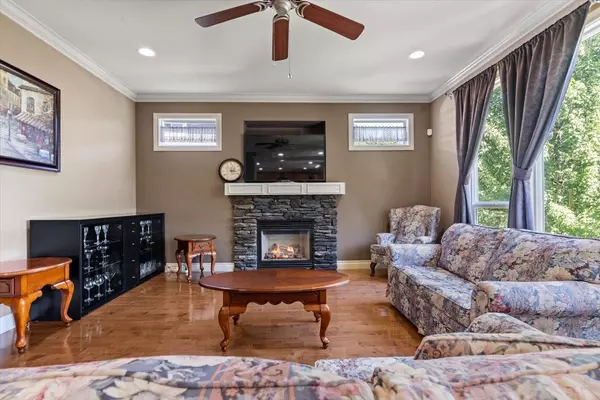
36472 Cardiff PL Abbotsford, BC V3G 3G4
5 Beds
3 Baths
2,579 SqFt
UPDATED:
Key Details
Property Type Single Family Home
Sub Type Single Family Residence
Listing Status Active
Purchase Type For Sale
Square Footage 2,579 sqft
Price per Sqft $513
MLS Listing ID R3014846
Bedrooms 5
Full Baths 2
HOA Y/N No
Year Built 2005
Lot Size 7,840 Sqft
Property Sub-Type Single Family Residence
Property Description
Location
Province BC
Community Sumas Mountain
Area Abbotsford
Zoning RS3
Direction Southeast
Rooms
Other Rooms Living Room, Kitchen, Dining Room, Den, Foyer, Mud Room, Primary Bedroom, Walk-In Closet, Bedroom, Bedroom, Bedroom, Bedroom
Kitchen 1
Interior
Interior Features Storage, Central Vacuum
Heating Electric, Forced Air, Natural Gas
Flooring Hardwood, Tile, Carpet
Fireplaces Number 1
Fireplaces Type Gas
Appliance Washer/Dryer, Dishwasher, Refrigerator, Stove
Exterior
Exterior Feature Balcony
Garage Spaces 2.0
Garage Description 2
Community Features Shopping Nearby
Utilities Available Electricity Connected, Natural Gas Connected, Water Connected
View Y/N Yes
View Mt. Baker
Roof Type Asphalt
Porch Patio, Deck
Total Parking Spaces 4
Garage Yes
Building
Lot Description Cul-De-Sac, Recreation Nearby
Story 2
Foundation Concrete Perimeter
Sewer Public Sewer, Sanitary Sewer, Storm Sewer
Water Public
Locker No
Others
Ownership Freehold NonStrata
Virtual Tour https://hardyteam.ca/property/36472-cardiff-place-abbotsford/







