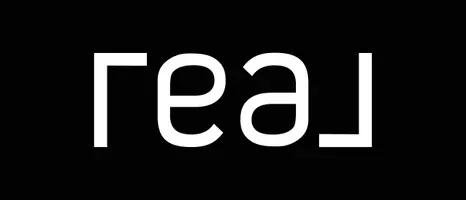19501 74 AVE #47 Surrey, BC V4N 6V7
4 Beds
4 Baths
1,917 SqFt
OPEN HOUSE
Sat May 31, 2:00pm - 4:00pm
Sun Jun 01, 2:00pm - 4:00pm
UPDATED:
Key Details
Property Type Townhouse
Sub Type Townhouse
Listing Status Active
Purchase Type For Sale
Square Footage 1,917 sqft
Price per Sqft $515
MLS Listing ID R3007930
Style 3 Storey
Bedrooms 4
Full Baths 2
Maintenance Fees $320
HOA Fees $320
HOA Y/N Yes
Year Built 2020
Property Sub-Type Townhouse
Property Description
Location
Province BC
Community Clayton
Area Cloverdale
Zoning CD
Rooms
Kitchen 1
Interior
Heating Hot Water, Natural Gas, Radiant
Flooring Laminate, Mixed, Carpet
Fireplaces Number 1
Fireplaces Type Electric
Window Features Window Coverings
Appliance Washer/Dryer, Dishwasher, Refrigerator, Stove
Exterior
Exterior Feature Balcony
Garage Spaces 2.0
Garage Description 2
Community Features Shopping Nearby
Utilities Available Electricity Connected, Natural Gas Connected, Water Connected
Amenities Available Clubhouse, Exercise Centre, Trash, Maintenance Grounds, Management
View Y/N No
Roof Type Asphalt
Porch Patio, Deck
Total Parking Spaces 2
Garage Yes
Building
Lot Description Central Location
Story 3
Foundation Concrete Perimeter
Sewer Public Sewer, Sanitary Sewer
Water Public
Others
Pets Allowed Number Limit (Two), Yes With Restrictions
Restrictions Pets Allowed w/Rest.,Rentals Allowed
Ownership Freehold Strata
Virtual Tour https://youtu.be/EodeLDx036Y






