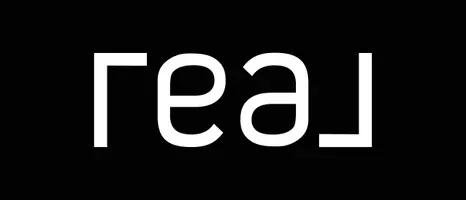4932 Cambie ST #104 Vancouver, BC V5Z 0K1
2 Beds
2 Baths
857 SqFt
OPEN HOUSE
Sat May 31, 2:00pm - 4:00pm
Sun Jun 01, 2:00pm - 4:00pm
UPDATED:
Key Details
Property Type Condo
Sub Type Apartment/Condo
Listing Status Active
Purchase Type For Sale
Square Footage 857 sqft
Price per Sqft $1,386
Subdivision Primrose
MLS Listing ID R3007848
Bedrooms 2
Full Baths 2
Maintenance Fees $625
HOA Fees $625
HOA Y/N Yes
Year Built 2021
Property Sub-Type Apartment/Condo
Property Description
Location
Province BC
Community Cambie
Area Vancouver West
Zoning CD-1
Rooms
Kitchen 1
Interior
Interior Features Elevator
Heating Heat Pump
Cooling Central Air, Air Conditioning
Flooring Laminate, Tile
Window Features Window Coverings
Appliance Washer/Dryer, Dishwasher, Refrigerator, Stove, Microwave
Laundry In Unit
Exterior
Exterior Feature Balcony
Community Features Shopping Nearby
Utilities Available Community, Electricity Connected, Natural Gas Connected, Water Connected
Amenities Available Bike Room, Exercise Centre, Trash, Maintenance Grounds, Gas, Heat, Hot Water, Management, Recreation Facilities, Sewer, Snow Removal, Water
View Y/N No
Porch Patio, Deck
Exposure Southwest
Total Parking Spaces 1
Garage Yes
Building
Lot Description Central Location, Near Golf Course, Greenbelt, Recreation Nearby
Story 1
Foundation Concrete Perimeter
Sewer Public Sewer, Sanitary Sewer, Storm Sewer
Water Public
Others
Pets Allowed Cats OK, Dogs OK, Number Limit (Two), Yes With Restrictions
Restrictions Pets Allowed w/Rest.,Rentals Allowed
Ownership Freehold Strata
Security Features Smoke Detector(s),Fire Sprinkler System
Virtual Tour https://youtu.be/DPX-96b9wu0






