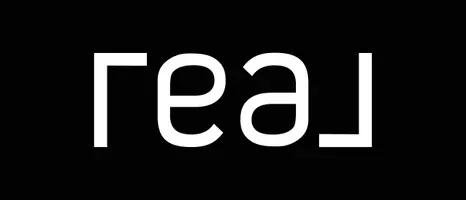21867 50 AVE #38 Langley, BC V3A 3T2
3 Beds
2 Baths
1,328 SqFt
UPDATED:
Key Details
Property Type Townhouse
Sub Type Townhouse
Listing Status Active
Purchase Type For Sale
Square Footage 1,328 sqft
Price per Sqft $632
Subdivision Winchester
MLS Listing ID R3006945
Style 3 Storey
Bedrooms 3
Full Baths 2
Maintenance Fees $372
HOA Fees $372
HOA Y/N Yes
Year Built 2011
Property Sub-Type Townhouse
Property Description
Location
Province BC
Community Murrayville
Area Langley
Zoning CD-33
Rooms
Kitchen 1
Interior
Interior Features Storage
Heating Baseboard, Electric
Flooring Laminate, Tile, Carpet
Laundry In Unit
Exterior
Exterior Feature Playground
Garage Spaces 2.0
Garage Description 2
Community Features Shopping Nearby
Utilities Available Electricity Connected, Water Connected
Amenities Available Management
View Y/N Yes
View Park
Roof Type Asphalt
Street Surface Paved
Porch Patio
Total Parking Spaces 3
Garage Yes
Building
Lot Description Central Location, Near Golf Course, Private
Story 2
Foundation Concrete Perimeter
Sewer Public Sewer, Sanitary Sewer
Water Public
Others
Pets Allowed Cats OK, Dogs OK, Number Limit (Two), Yes With Restrictions
Restrictions Pets Allowed w/Rest.,Rentals Allowed
Ownership Freehold Strata
Virtual Tour https://www.cotala.com/81930






