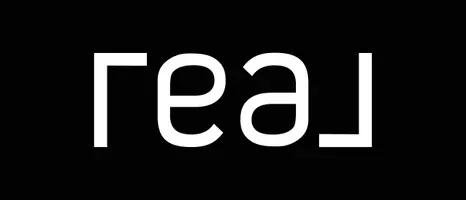1485 Parkway BLVD #522 Coquitlam, BC V3E 3E6
5 Beds
4 Baths
2,341 SqFt
UPDATED:
Key Details
Property Type Townhouse
Sub Type Townhouse
Listing Status Active
Purchase Type For Sale
Square Footage 2,341 sqft
Price per Sqft $523
Subdivision Silver Oak
MLS Listing ID R3002166
Style 3 Storey
Bedrooms 5
Full Baths 3
Maintenance Fees $527
HOA Fees $527
HOA Y/N Yes
Year Built 1996
Property Sub-Type Townhouse
Property Description
Location
Province BC
Community Westwood Plateau
Area Coquitlam
Zoning RT-2
Direction South
Rooms
Kitchen 1
Interior
Heating Electric, Mixed, Radiant
Flooring Laminate, Mixed, Tile
Fireplaces Number 2
Fireplaces Type Gas
Appliance Washer/Dryer, Dishwasher, Refrigerator, Cooktop
Exterior
Exterior Feature Balcony
Garage Spaces 2.0
Garage Description 2
Pool Outdoor Pool
Community Features Gated, Shopping Nearby
Utilities Available Community, Electricity Connected, Natural Gas Connected, Water Connected
Amenities Available Exercise Centre, Maintenance Grounds, Management, RV Parking, Snow Removal
View Y/N Yes
View CITY
Roof Type Other
Porch Patio, Deck
Exposure South
Total Parking Spaces 2
Garage Yes
Building
Lot Description Near Golf Course
Story 3
Foundation Concrete Perimeter
Sewer Public Sewer, Sanitary Sewer, Storm Sewer
Water Public
Others
Pets Allowed Cats OK, Dogs OK, Number Limit (Two), Yes With Restrictions
Restrictions Pets Allowed w/Rest.,Rentals Allowed
Ownership Freehold Strata
Virtual Tour https://my.matterport.com/show/?m=gsH1UJsVc3k






