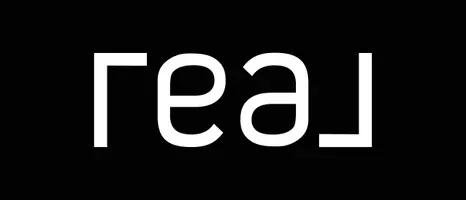4111 Garry ST #12 Richmond, BC V7E 2T9
3 Beds
3 Baths
1,923 SqFt
OPEN HOUSE
Thu May 15, 6:30pm - 7:30pm
Sat May 17, 2:00pm - 4:00pm
Sun May 18, 2:00pm - 4:00pm
UPDATED:
Key Details
Property Type Townhouse
Sub Type Townhouse
Listing Status Active
Purchase Type For Sale
Square Footage 1,923 sqft
Price per Sqft $753
MLS Listing ID R3001592
Style 3 Storey
Bedrooms 3
Full Baths 2
Maintenance Fees $548
HOA Fees $548
HOA Y/N Yes
Year Built 1999
Property Sub-Type Townhouse
Property Description
Location
Province BC
Community Steveston South
Area Richmond
Zoning MF
Rooms
Kitchen 1
Interior
Heating Forced Air, Natural Gas
Flooring Laminate, Tile
Fireplaces Number 1
Fireplaces Type Electric
Window Features Window Coverings
Appliance Washer/Dryer, Dishwasher, Refrigerator, Cooktop, Range
Laundry In Unit
Exterior
Exterior Feature Balcony
Garage Spaces 2.0
Garage Description 2
Fence Fenced
Utilities Available Electricity Connected, Natural Gas Connected, Water Connected
Amenities Available Caretaker, Trash, Maintenance Grounds, Management
View Y/N Yes
View Mountain
Roof Type Asphalt
Porch Patio, Deck
Total Parking Spaces 2
Garage Yes
Building
Story 3
Foundation Concrete Perimeter
Sewer Public Sewer, Sanitary Sewer
Water Public
Others
Pets Allowed Yes
Restrictions Pets Allowed,Rentals Allowed
Ownership Freehold Strata
Virtual Tour https://www.youtube.com/watch?v=XOTkSS_ScNc






