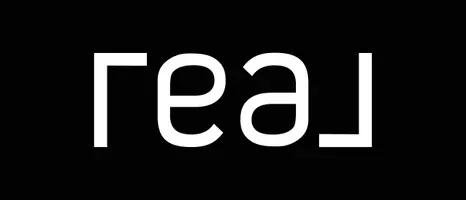45957 Sherwood DR #7 Chilliwack, BC V2R 5Y2
4 Beds
4 Baths
2,958 SqFt
OPEN HOUSE
Sat May 17, 1:00pm - 3:00pm
Sun May 18, 1:00pm - 3:00pm
UPDATED:
Key Details
Property Type Single Family Home
Sub Type Single Family Residence
Listing Status Active
Purchase Type For Sale
Square Footage 2,958 sqft
Price per Sqft $371
Subdivision Sherwood Park Estates
MLS Listing ID R3000487
Bedrooms 4
Full Baths 3
Maintenance Fees $242
HOA Fees $242
HOA Y/N Yes
Year Built 2005
Lot Size 4,356 Sqft
Property Sub-Type Single Family Residence
Property Description
Location
Province BC
Community Promontory
Area Sardis
Zoning CD-4
Rooms
Kitchen 2
Interior
Interior Features Central Vacuum, Vaulted Ceiling(s)
Heating Baseboard, Forced Air, Natural Gas
Cooling Central Air, Air Conditioning
Fireplaces Number 1
Fireplaces Type Gas
Appliance Washer/Dryer, Dishwasher, Refrigerator, Cooktop, Microwave
Exterior
Exterior Feature Balcony, Private Yard
Garage Spaces 2.0
Garage Description 2
Community Features Gated
Utilities Available Electricity Connected, Natural Gas Connected, Water Connected
Amenities Available Trash, Management, Sewer, Snow Removal, Water
View Y/N Yes
View Greenbelt
Roof Type Asphalt
Porch Patio, Deck
Total Parking Spaces 4
Garage Yes
Building
Lot Description Greenbelt, Private, Recreation Nearby
Story 2
Foundation Concrete Perimeter
Sewer Public Sewer, Sanitary Sewer, Storm Sewer
Water Public
Others
Pets Allowed Yes
Restrictions Pets Allowed,Rentals Allowed
Ownership Freehold Strata
Security Features Smoke Detector(s)






