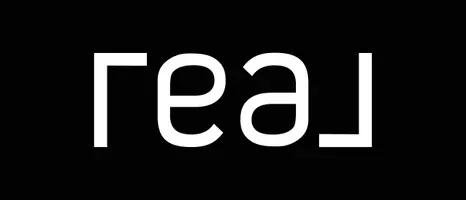5125 Indian River DR North Vancouver, BC V7G 2T6
5 Beds
3 Baths
2,463 SqFt
OPEN HOUSE
Thu May 01, 10:30am - 12:30pm
UPDATED:
Key Details
Property Type Single Family Home
Sub Type Single Family Residence
Listing Status Active
Purchase Type For Sale
Square Footage 2,463 sqft
Price per Sqft $2,842
MLS Listing ID R2995360
Bedrooms 5
Full Baths 2
HOA Y/N No
Year Built 2008
Lot Size 0.540 Acres
Property Sub-Type Single Family Residence
Property Description
Location
Province BC
Community Woodlands-Sunshine-Cascade
Area North Vancouver
Zoning RS2
Rooms
Kitchen 2
Interior
Interior Features Guest Suite, Storage
Heating Electric, Heat Pump, Propane
Cooling Central Air
Flooring Mixed
Fireplaces Number 3
Fireplaces Type Propane, Wood Burning
Appliance Washer/Dryer, Dishwasher, Refrigerator, Cooktop
Laundry In Unit
Exterior
Exterior Feature Garden, Balcony
Garage Spaces 2.0
Garage Description 2
Utilities Available Electricity Connected, Water Connected
View Y/N Yes
View Ocean Views
Roof Type Asphalt
Porch Patio, Deck
Total Parking Spaces 4
Garage Yes
Building
Story 2
Foundation Concrete Perimeter
Sewer Septic Tank
Water Public
Others
Ownership Freehold NonStrata
Virtual Tour https://?https://my.matterport.com/show/?m=iMHhXrvRqE8






