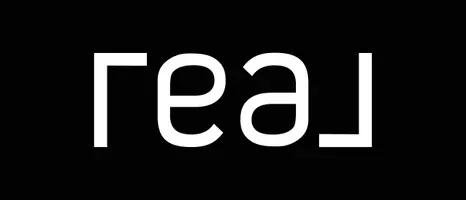3273 Deertrail DR Abbotsford, BC V2T 5J6
5 Beds
3 Baths
3,254 SqFt
UPDATED:
Key Details
Property Type Single Family Home
Sub Type Single Family Residence
Listing Status Active
Purchase Type For Sale
Square Footage 3,254 sqft
Price per Sqft $399
MLS Listing ID R2937280
Style Rancher/Bungalow w/Bsmt.
Bedrooms 5
Full Baths 3
HOA Y/N No
Year Built 1991
Lot Size 5,662 Sqft
Property Sub-Type Single Family Residence
Property Description
Location
Province BC
Community Abbotsford West
Area Abbotsford
Zoning RS1
Rooms
Kitchen 1
Interior
Heating Forced Air
Flooring Laminate, Carpet
Fireplaces Number 1
Fireplaces Type Gas
Window Features Window Coverings
Appliance Washer/Dryer, Dishwasher, Refrigerator, Cooktop
Laundry In Unit
Exterior
Exterior Feature Garden
Garage Spaces 2.0
Garage Description 2
Community Features Shopping Nearby
Utilities Available Electricity Connected, Water Connected
View Y/N No
Roof Type Asphalt
Porch Patio, Deck
Total Parking Spaces 6
Garage Yes
Building
Lot Description Central Location, Recreation Nearby
Story 2
Foundation Block, Concrete Perimeter
Sewer Public Sewer
Water Public
Others
Ownership Freehold NonStrata






